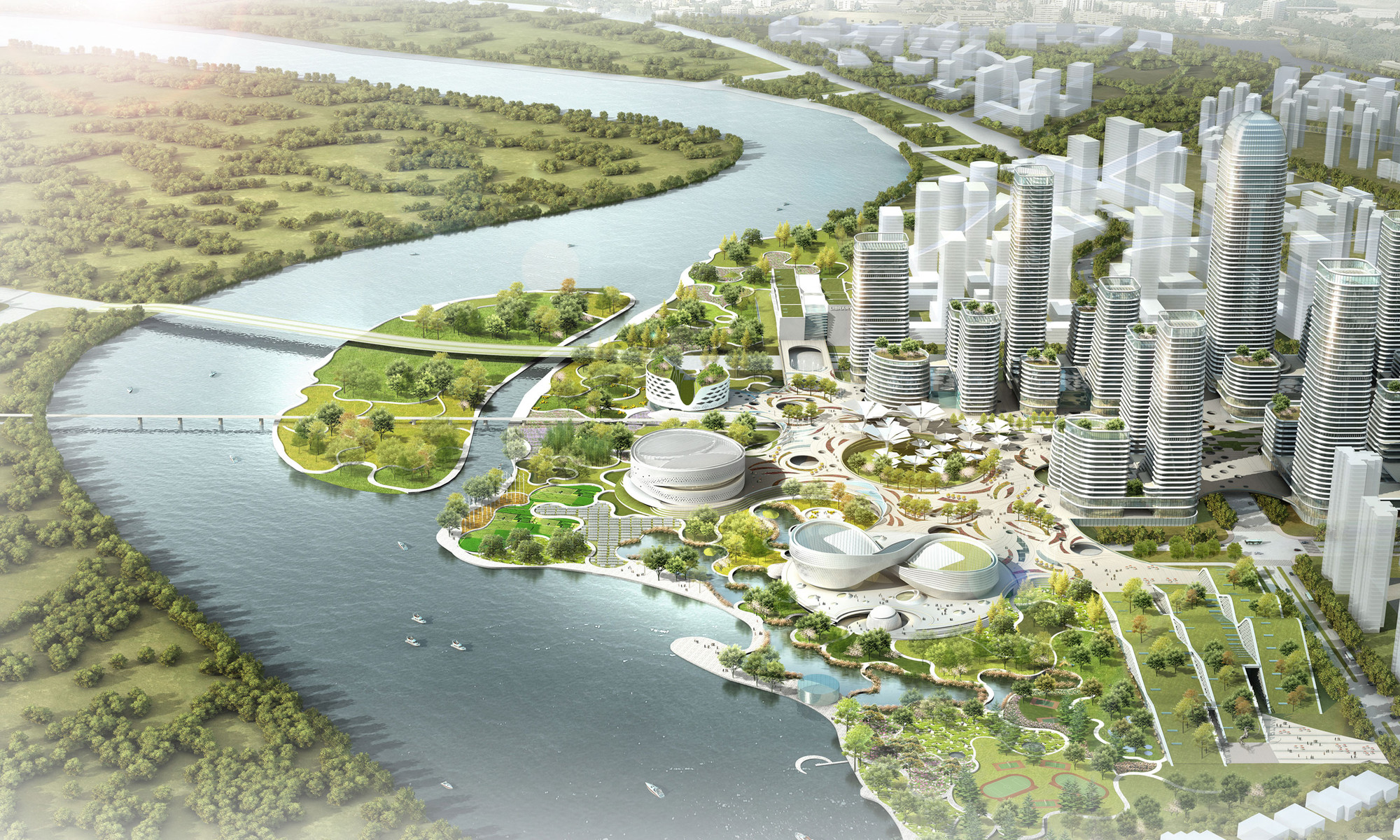
Holm Architecture Office and AI - along with landscape architects Kragh Berglund – have been named shared winners of the Eco City Binhai Master Plan. Located outside Tianjin in Northern China, the project will consist of a new Central Business District and five new cultural buildings. Learn more about this plan after the break.

The Master Plan was initiated through a collaboration between the Chinese and Singaporean governments to address the future urban needs of this rapidly growing region. Holm Architecture Office’s project was conceived as a case study for a green urban development that could utilize renewable energy sources and allow for natural environments to penetrate areas of the urban center. All of the buildings in the plan are designed to achieve a near zero environmental impact by minimizing energy usage and incorporating solar panels and geothermal heating and cooling.

The entire area of the plan is situated on a raised plateau to allow traffic and services to pass underneath and establish the new development as a “green pedestrian oasis within the larger development of the new Binhai area.” The “cultural belt” is located towards the water, which allows green areas to fill the overall plan’s center. The plan intends to integrate the natural environment with urban living and make the new Eco City “a vibrant and healthy place to live, work and play.”
Architects
Holm Architecture Office (HAO), AI, Kragh BerglundLocation
Binhai, Tianjin, ChinaArea
200000.0 sqmPhotographs
Courtesy of Holm Architecture Office



























